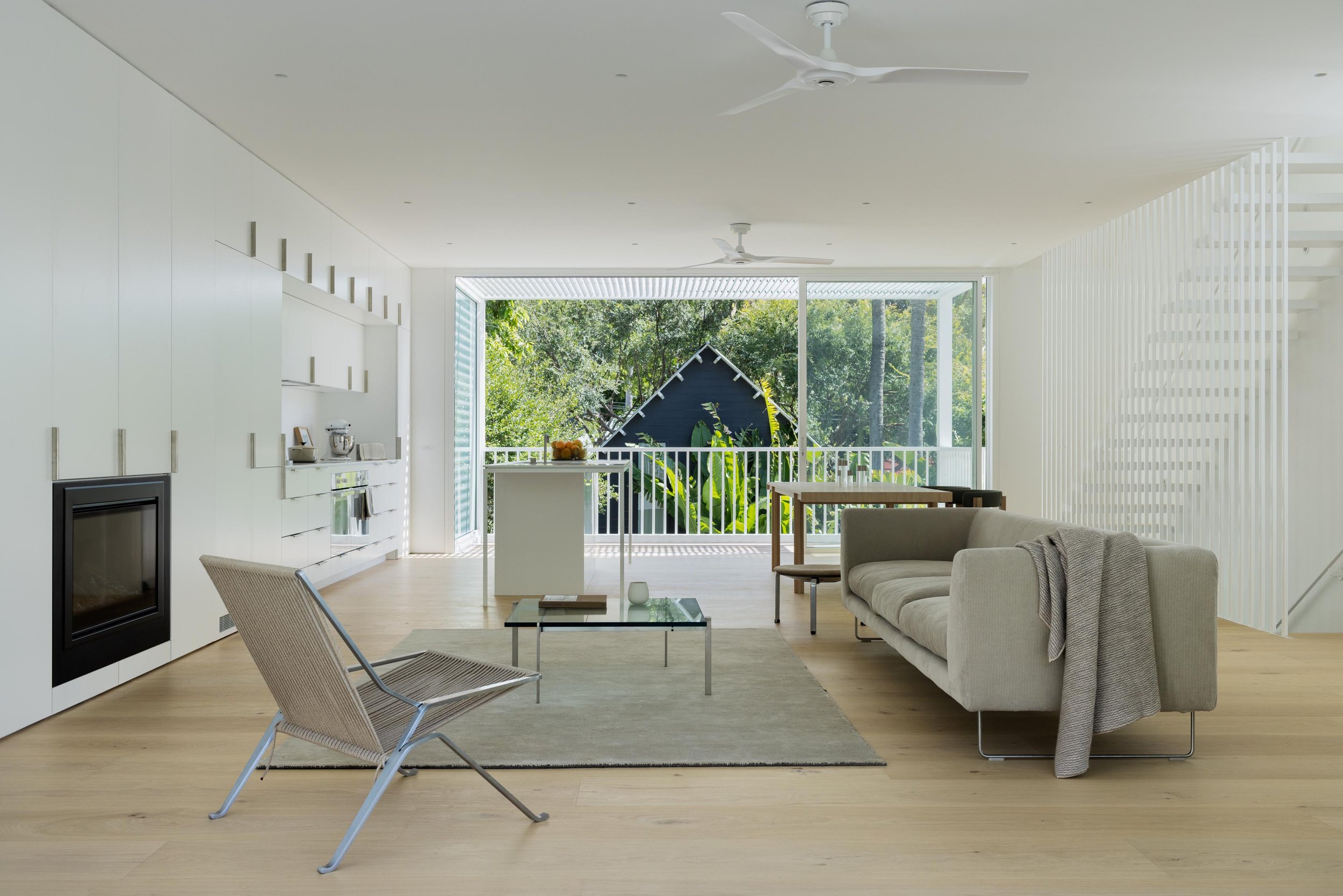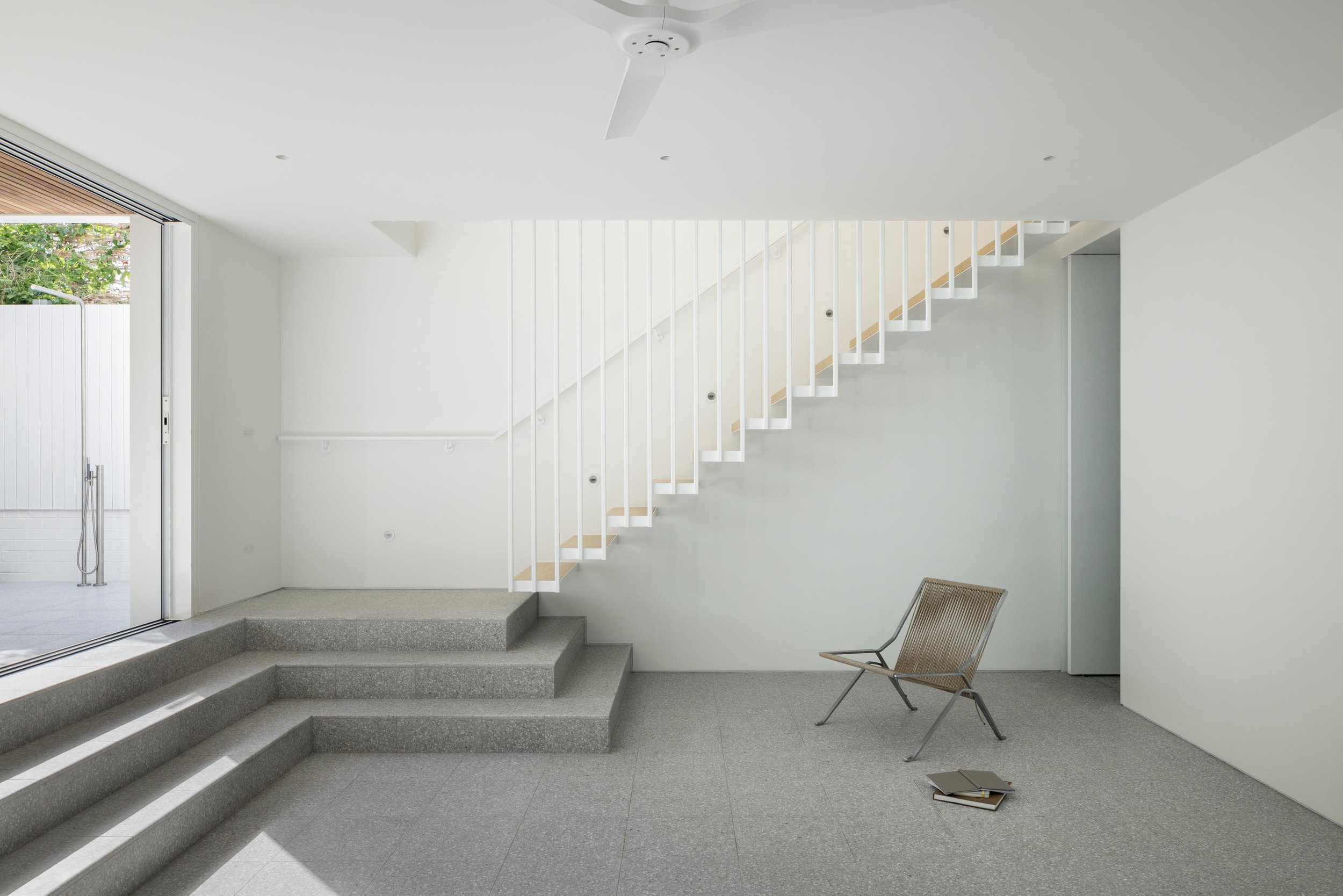Cliff St, Watsons Bay
Watsons Bay House is located within the Camp Cove Village precinct of the Watsons Bay Heritage Conservation Area.
The contemporary weatherboard cottage greets you with a verandah that spans boundary to boundary, showcasing a minimalist-looking structure that supports the first-floor bedroom and dormers. This form creates a generous raised ceiling at the entrance of the home, adding to its charm.
Nestled on a 240 square meter block, this home underwent an extensive excavation that contains the lower ground floor living space and the home's third level. The surrounding terrazzo continues down the external stairs to the rear terrace, where you enter the sunken living area that creates a seamless indoor-outdoor transition. The lounge overlooks the raised terrace and garden, keeping the outdoor world connected to the indoor living.
The fine details and minimalistic result hide the site challenges and the considerable concrete, steel and timber structure which is a credit to the architect, engineer and the building team.
The house incorporates a significant number of sustainable features including, timber framed construction, two 5,000 litre underground water tanks, solar PV panels, electric vehicle charging point, hydronic underfloor heating and radiators with electric boiler, electric heat pump for domestic hot water, external louvres for sun shading and privacy, electric ovens and induction cooktop, LED lighting and exceptional natural cross ventilation, assisted by ceiling fans to all bedrooms and living areas. The house is not air conditioned.
While adopting a traditional building form, the house is in all other ways a contemporary interpretation of the cottages of the original fishing village, with greater connection between inside and out and access to significant views of the national park at the front and public reserve at the rear.
The combination of great design, smart engineering and considerate building mean that every aspect of this home has been thoughtfully crafted to create a truly unique and inviting space.
Watsons Bay
2022
New Home in beachside suburb
Location
Year
Type
Architect
Engineer
Builder
Photographer
Stylist
Furniture
Awards
Recognition
Jury
Master Builders Association
“Very impressive site management, given a narrow street and building below natural ground level in a flood zone. Excellent internal finishes, with 300mm wide engineered floorboard joins exactly aligning with joinery doors and beautifully finished 3 level steel and timber tread stairs. The attention to detail is second to none.”
Architect
Ian Moore
While adopting a traditional building form, the house is in all other ways a contemporary interpretation of the cottages of the original fishing village, with greater connection between inside and out and access to significant views of the national park at the front and public reserve at the rear.






















